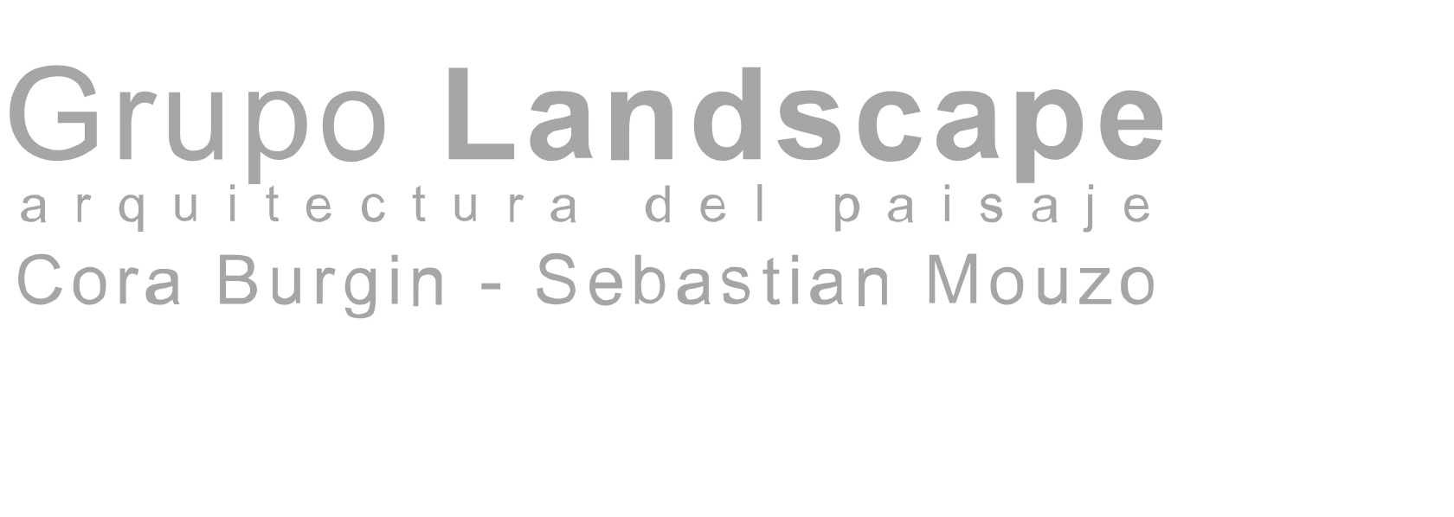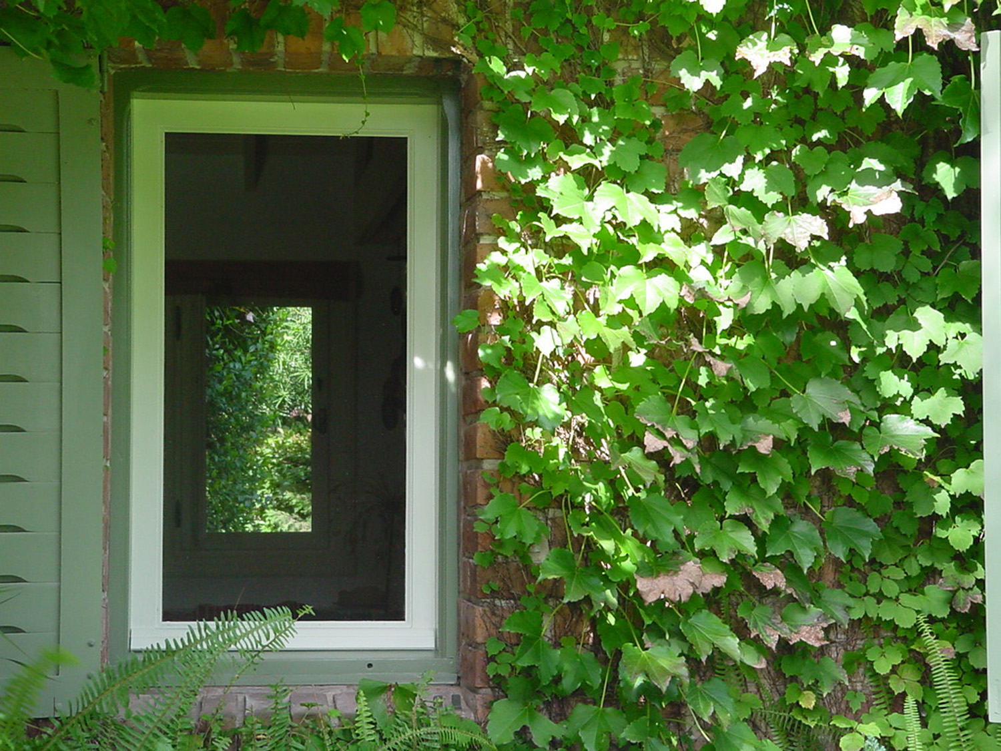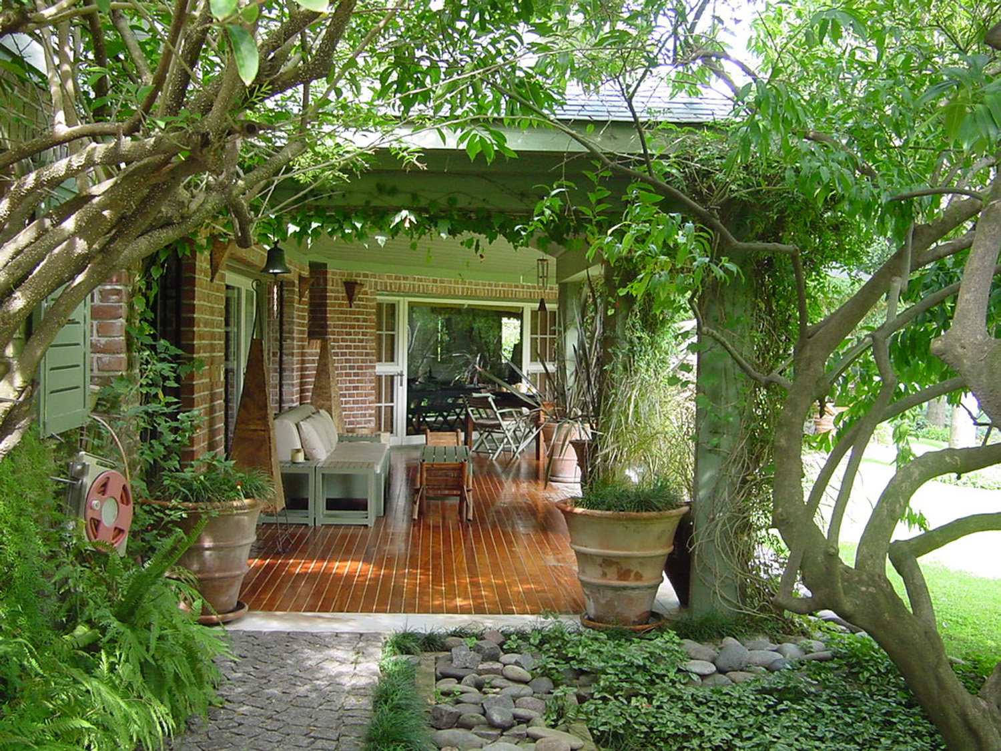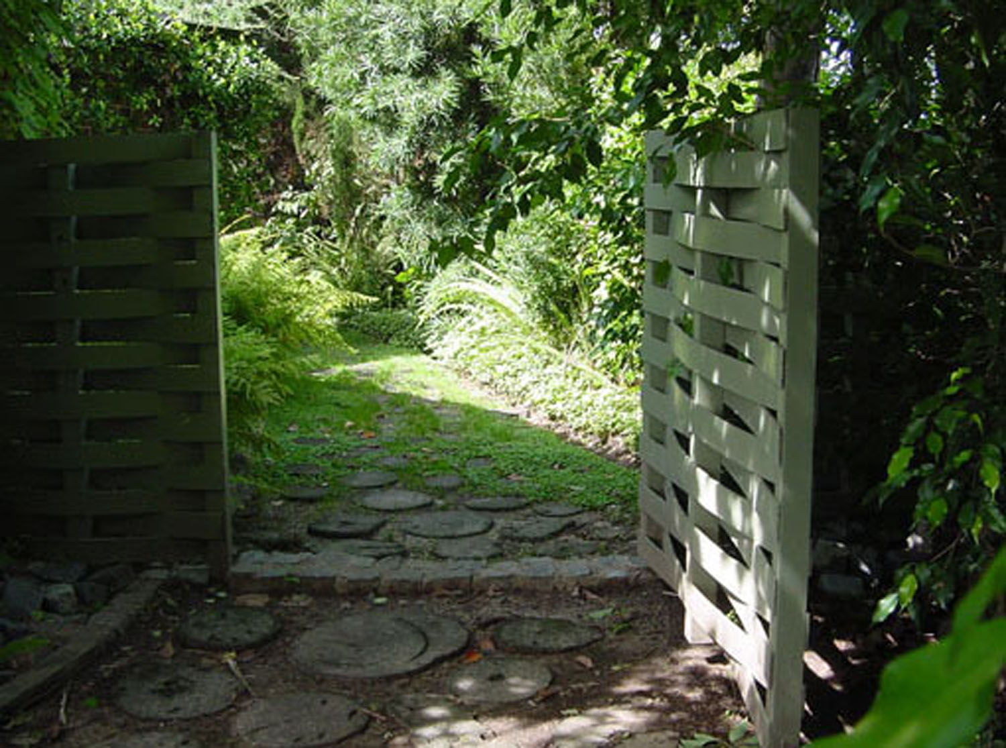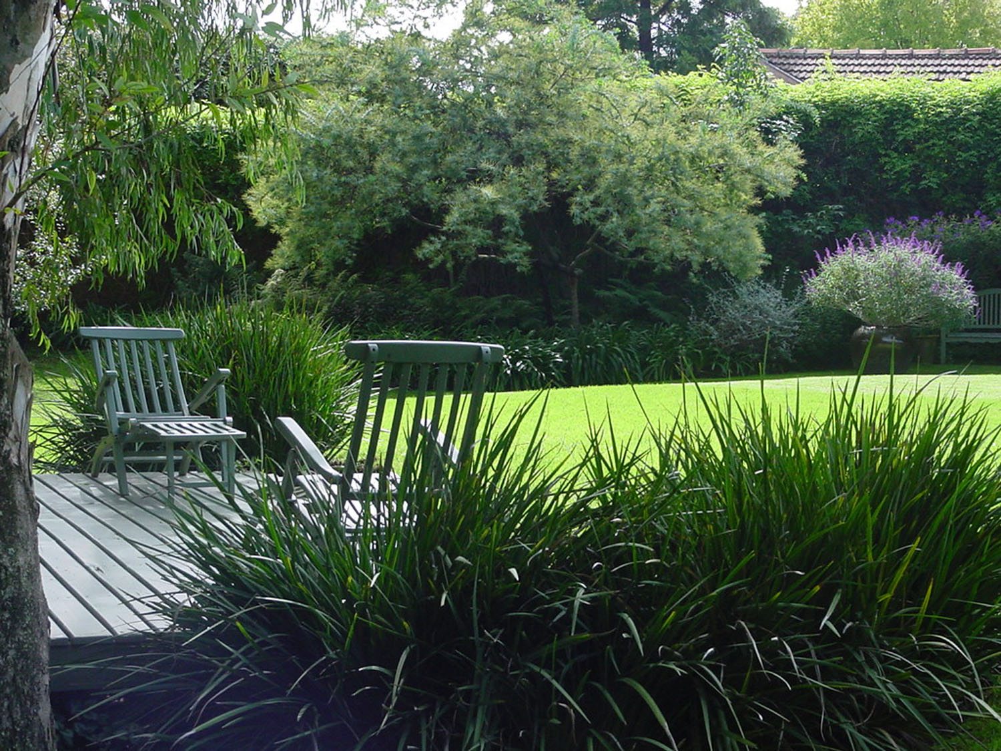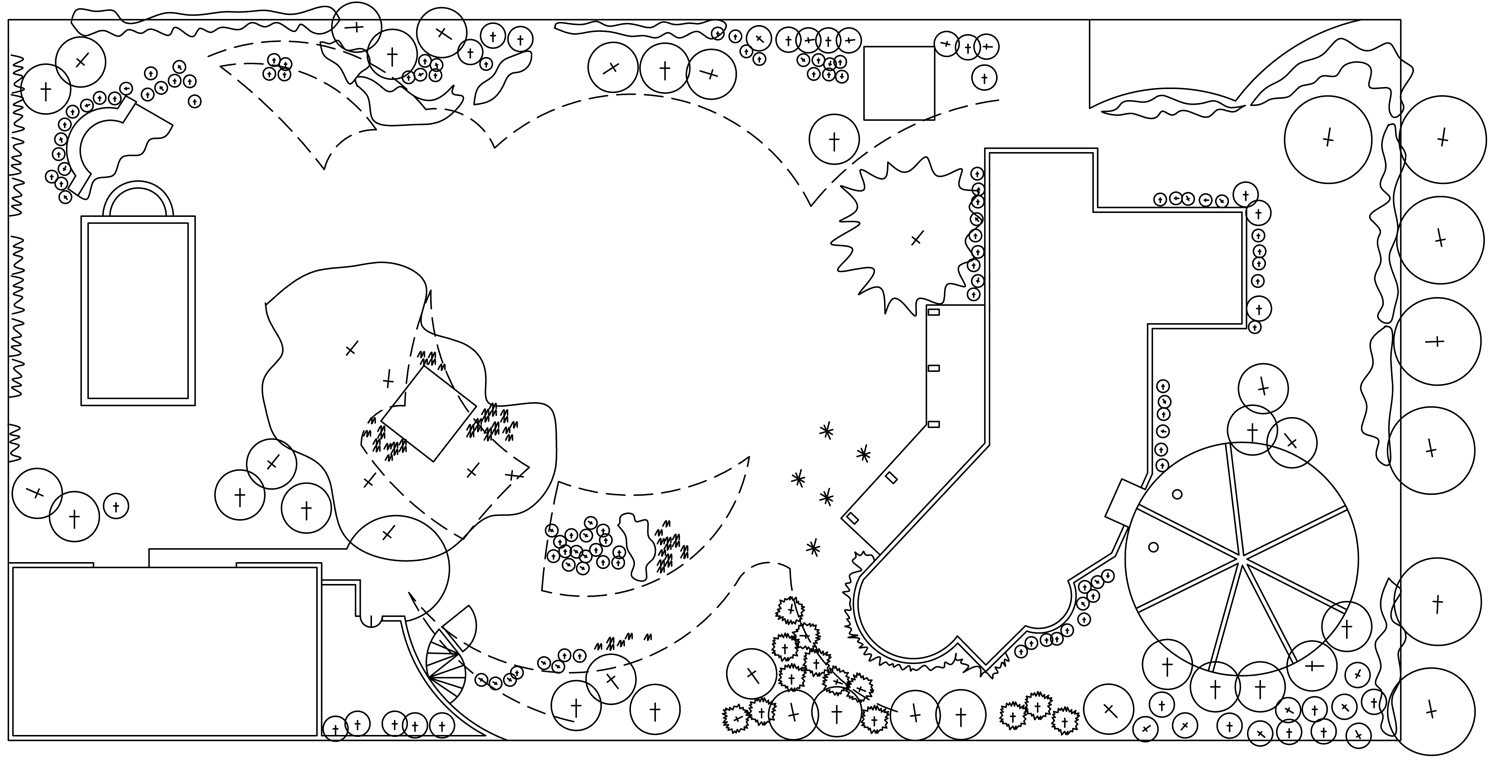San Isidro, 1991
Área: 3.200m²
La clave del diseño fue el modelado de las superficies del terreno. Los importantes desniveles, permitieron la incorporación de un deck-puente bajo el monte existente de Eucaliptus.
El sistema de riego fue diseñado en forma de anillo circular en el centro del jardín.
Arquitectura: Arqs. Pasinato - Robirosa - Beccar Varela.
T HOUSE
San Isidro, Buenos Aires, 1991
Area: 3.200m² m2
The key to the design was the modulation of surfaces. The slopes allowed to create a wood sitting area under a group of preserved existing trees.
The irrigation system was designed as a circular ring installed in the center of the garden.
Architecture: Pasinato - Robirosa - Beccar Varela Architects
Photography: Cora Burgin
