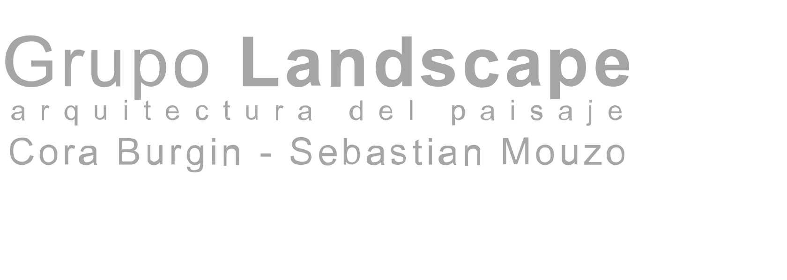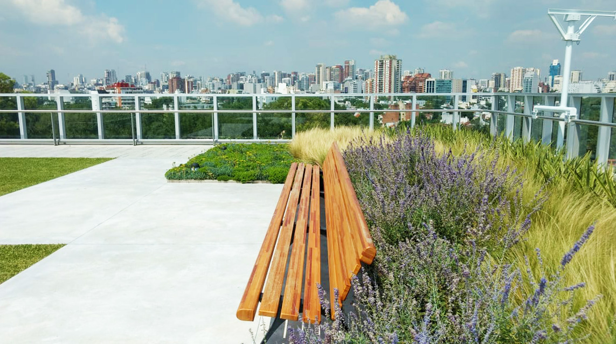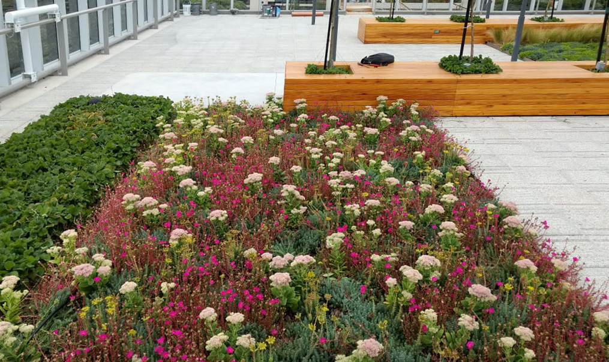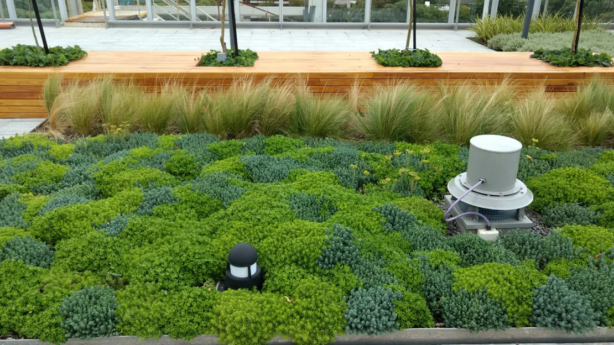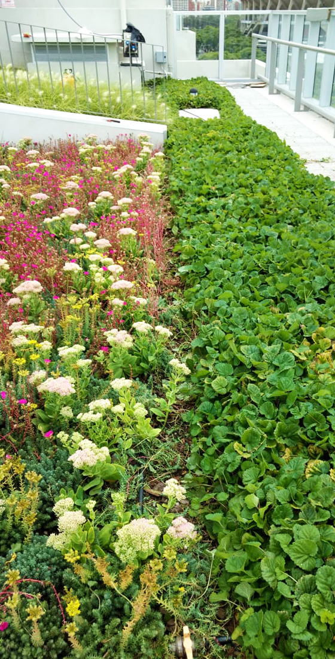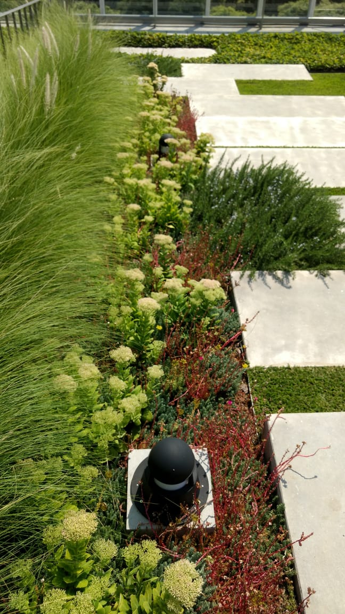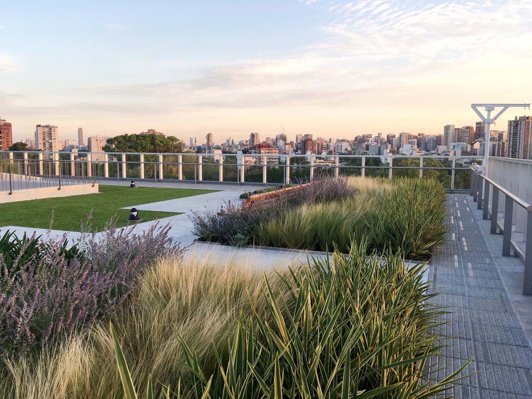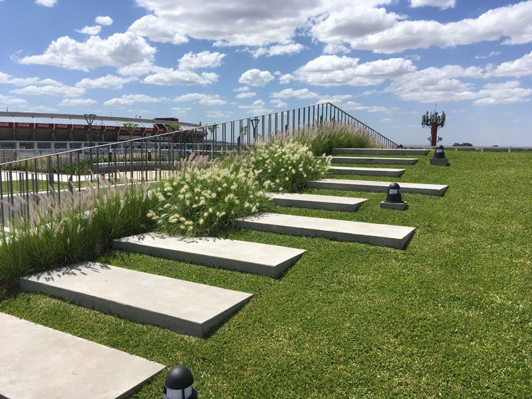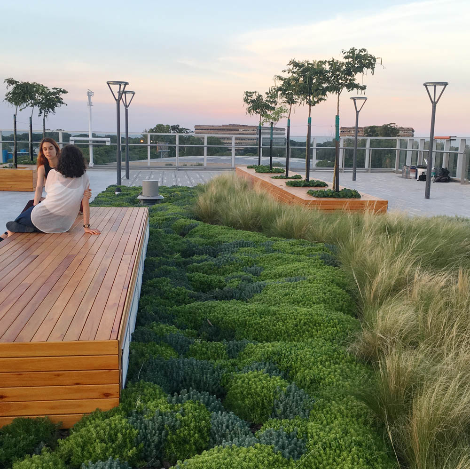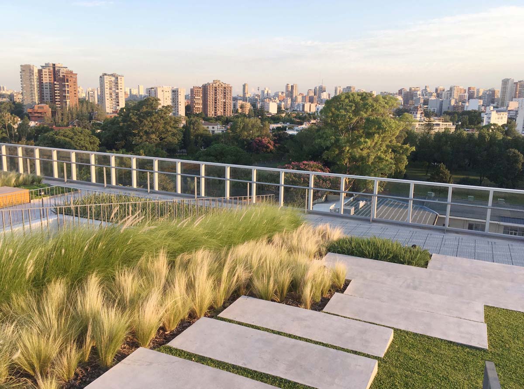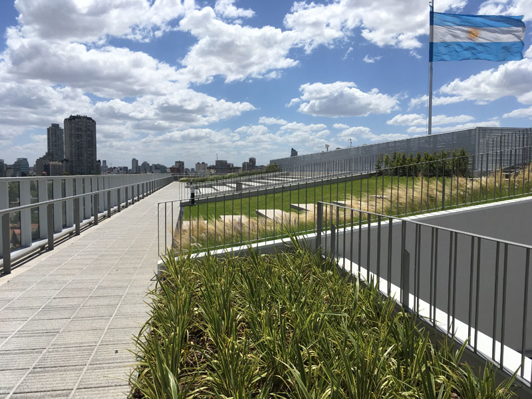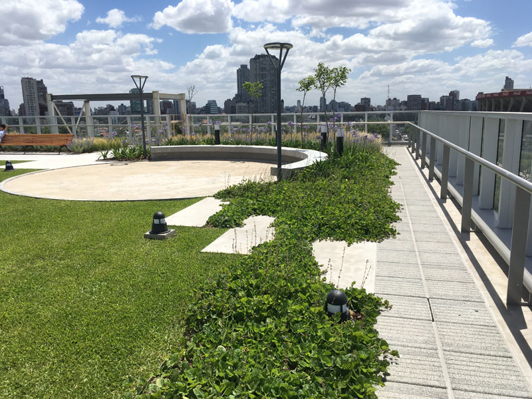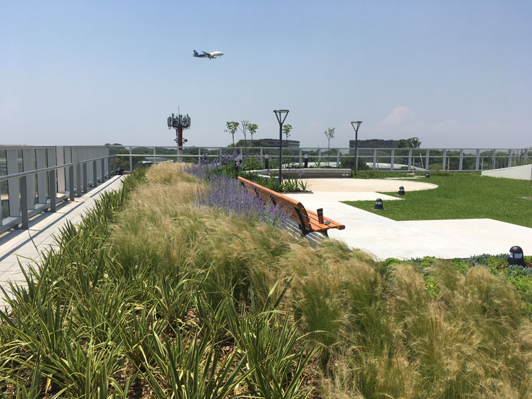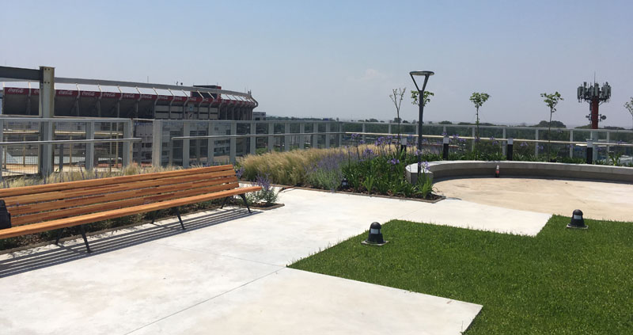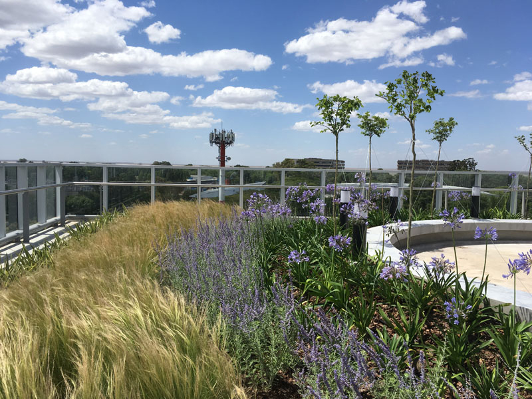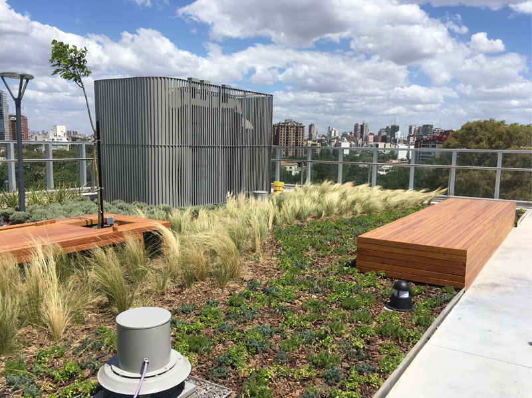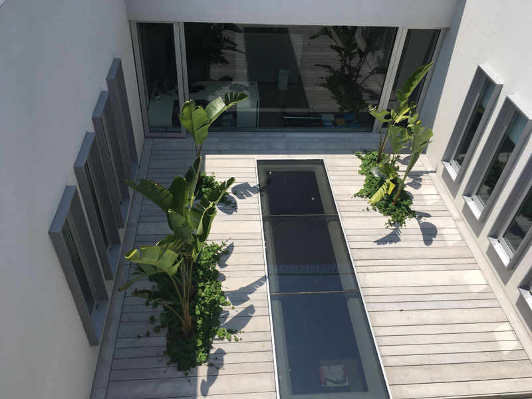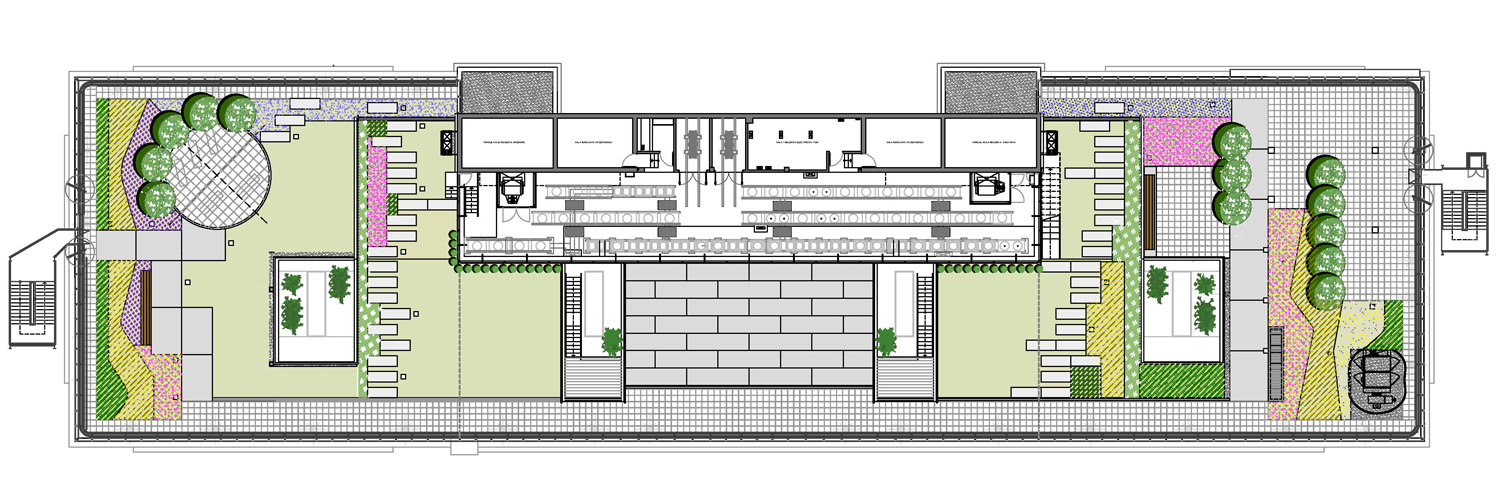Ciudad de Buenos Aires, 2016
Área: 1700 m2
Cubierta verde de acceso libre para toda la comunidad universitaria. Construida en la azotea de un edificio de 5 plantas, sobre nuevas aulas, auditorio, y oficinas administrativas Cuenta con áreas de descanso, un bar y un anfiteatro al aire libre, con la ventaja de una vista impresionante de 360 grados de la ciudad.
Las áreas no accesibles están cubiertas con vegetación nativa y adaptada de bajo requerimiento de agua (elegida de acuerdo con la profundidad de plantación) y aquellas accesibles son áreas de césped para sentarse y acostarse.
Para albergar las raíces de los árboles (Bahuinia candicans - árbol nativo), se diseñaron específicamente grandes contenedores que sirven como bancos.
Fondo Nacional de las Artes. Segundo Premio. Premio de Arquitectura 2018.
Arquitectura: Estudio Richter-Dahl Rocha y Asoc.
Fotografía: GL
TORCUATO DI TELLA UNIVERSITY
City of Buenos Aires, 2016
Area: 1700 m2
Green roof with free access to the entire university community. Built on the rooftop of an existing five-story building, over the new classrooms, auditorium, and administration offices, it counts with leisure areas, a bar and an outdoor amphitheatre, with the bonus of a breathtaking 360 degrees view of the city.
The non-accessible areas are covered with native and adapted low water requirement vegetation (chosen according to the depth of each planting área) and, conversely, some lawn patches that provide areas to sit and lay down.
To house the roots of the trees (Bahuinia candicans - native tree), large containers which serve as furniture, were specifically designed.
Architecture: Richter-Dahl Rocha Architects y Asoc.
Photography: GL
